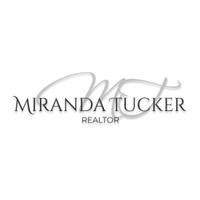Bought with Jonae Ruffin
$360,000
$369,900
2.7%For more information regarding the value of a property, please contact us for a free consultation.
11504 Fairways AVE Yukon, OK 73099
3 Beds
3 Baths
2,049 SqFt
Key Details
Sold Price $360,000
Property Type Single Family Home
Sub Type Single Family Residence
Listing Status Sold
Purchase Type For Sale
Square Footage 2,049 sqft
Price per Sqft $175
MLS Listing ID OKC1154013
Sold Date 06/03/25
Style Dallas,Traditional
Bedrooms 3
Full Baths 2
Half Baths 1
Construction Status Brick & Frame,Stone
HOA Fees $300
Year Built 2018
Annual Tax Amount $4,172
Lot Size 8,999 Sqft
Acres 0.2066
Property Sub-Type Single Family Residence
Property Description
This stunning single-owner Griffin Homes property in desirable Fairways at Surrey Hills checks all the boxes! **optional 4th bed AND office!!** Upon entry, you'll be wowed by the dramatic vaulted ceiling with exposed beams, elegant stone fireplace, and open concept floor plan. With combinations of neutral walls, crisp white trim, and natural wood elements, this timeless beauty has been well loved and it shows! Kitchen features white cabinets with contrasting natural wood hood vent and island, stainless steel appliances & gas range, and a unique black & white granite complemented with white subway tile back splash. Dining area off the kitchen in addition to breakfast bar top space grants lots of seating for friends and family to gather. Master bedroom on one side of the home has soaring ceilings and an ensuite bath with separate jetted tub and shower, double vanities, and large walk-in closet. Two additional bedrooms on the opposite side of the home share a hall bath. With a dedicated office downstairs and a bonus room with half bath upstairs, there are plenty of areas to sprawl out. Upstairs bonus room is equipped with built-in surround sound, microwave, and mini-fridge for the perfect game or theater room but also makes a fantastic 4th bedroom. Half bath upstairs. As if you didn't have enough living spaces inside - the back yard boasts a built-in fireplace and a covered patio. With no neighbors behind you, you'll enjoy your morning coffee looking out at the tree tops and watching the sun rise. Don't miss this better-than-new home with plentiful upgrades from the in-ground storm shelter in the three car garage, wood blinds throughout, home theater set up, and so much more.
Location
State OK
County Canadian
Rooms
Other Rooms Inside Utility, Optional Bedroom, Study
Dining Room 1
Interior
Interior Features Ceiling Fans(s), Combo Woodwork, Laundry Room, Window Treatments
Flooring Carpet, Tile
Fireplaces Number 1
Fireplaces Type Metal Insert
Fireplace Y
Appliance Dishwasher, Disposal, Water Heater
Exterior
Exterior Feature Patio-Covered, Rain Gutters
Parking Features Concrete
Garage Spaces 3.0
Garage Description Concrete
Utilities Available Cable Available, Electricity Available, High Speed Internet, Public
Roof Type Composition
Private Pool false
Building
Lot Description Interior Lot
Foundation Slab
Builder Name Griffin Homes
Architectural Style Dallas, Traditional
Level or Stories One and one-half
Structure Type Brick & Frame,Stone
Construction Status Brick & Frame,Stone
Schools
Elementary Schools Surrey Hills Es
Middle Schools Yukon Ms
High Schools Yukon Hs
School District Yukon
Others
HOA Fee Include Greenbelt,Common Area Maintenance
Acceptable Financing Cash, Conventional, Sell FHA or VA, VA
Listing Terms Cash, Conventional, Sell FHA or VA, VA
Read Less
Want to know what your home might be worth? Contact us for a FREE valuation!
Our team is ready to help you sell your home for the highest possible price ASAP






