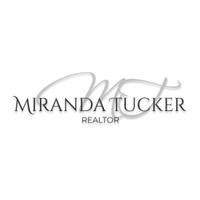Bought with Kasey Holt
$395,000
$404,900
2.4%For more information regarding the value of a property, please contact us for a free consultation.
709 Patrick WAY Yukon, OK 73099
4 Beds
3 Baths
2,437 SqFt
Key Details
Sold Price $395,000
Property Type Single Family Home
Sub Type Single Family Residence
Listing Status Sold
Purchase Type For Sale
Square Footage 2,437 sqft
Price per Sqft $162
MLS Listing ID OKC1157856
Sold Date 06/02/25
Style Craftsman
Bedrooms 4
Full Baths 3
Construction Status Brick & Frame
HOA Fees $350
Year Built 2020
Annual Tax Amount $4,078
Lot Size 7,183 Sqft
Acres 0.1649
Property Sub-Type Single Family Residence
Property Description
Located in Scissortail Springs of Yukon, and just minutes from I-40 highway access, Mustang schools, and Yukon shopping, you will find this stunning home is in a great location. The exterior offers charming front porch, landscaped beds, full gutters, yard irrigation, spacious backyard, and covered patio with fireplace. 3 car garage with storm shelter! The interior features open kitchen to living concept, 4 bedrooms downstairs, bonus room up with full bath, stylish designer colors, and spacious rooms throughout. The kitchen hosts center island with storage, gorgeous gold finish hardware, wonderful counter and cabinet space, pantry, granite tops, and stainless appliances. The spacious living features wood-look tile, crown molding, gorgeous coffered ceiling, ceiling fan, and cozy fireplace. The master suite offers dual vanities, his and hers walk-in closet space, jetted tub, tray ceiling, and walk-in shower. The spare bedroom wing can be closed off by a charming barn door. The upper level offers spacious bonus room with full bath. 4th bedroom could flex as home office. Tankless hot water system and smart home security. Neighborhood playground! Well cared for home with so much style! Call today.
Location
State OK
County Canadian
Rooms
Other Rooms Bonus, Exercise Room, Game Room
Dining Room 1
Interior
Interior Features Ceiling Fans(s), Laundry Room, Paint Woodwork, Window Treatments
Flooring Carpet, Tile
Fireplaces Number 2
Fireplaces Type Metal Insert
Fireplace Y
Appliance Dishwasher, Disposal, Microwave, Water Heater
Exterior
Exterior Feature Patio-Covered, Covered Porch
Parking Features Concrete
Garage Spaces 3.0
Garage Description Concrete
Fence Wood
Utilities Available Cable Available, Electricity Available, High Speed Internet, Public
Roof Type Composition
Private Pool false
Building
Lot Description Interior Lot
Foundation Slab
Builder Name Tabor Homes
Architectural Style Craftsman
Level or Stories One and one-half
Structure Type Brick & Frame
Construction Status Brick & Frame
Schools
Elementary Schools Mustang Trails Es
Middle Schools Meadow Brook Intermediate School
High Schools Mustang Hs
School District Mustang
Others
HOA Fee Include Greenbelt,Recreation Facility
Read Less
Want to know what your home might be worth? Contact us for a FREE valuation!
Our team is ready to help you sell your home for the highest possible price ASAP






