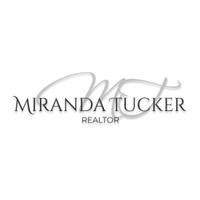Bought with Kim L Llewelyn
$600,000
$595,000
0.8%For more information regarding the value of a property, please contact us for a free consultation.
2824 SW 125th TER Oklahoma City, OK 73170
4 Beds
4 Baths
3,111 SqFt
Key Details
Sold Price $600,000
Property Type Single Family Home
Sub Type Single Family Residence
Listing Status Sold
Purchase Type For Sale
Square Footage 3,111 sqft
Price per Sqft $192
MLS Listing ID OKC1161973
Sold Date 05/16/25
Style Dallas,Traditional
Bedrooms 4
Full Baths 3
Half Baths 1
Construction Status Brick & Frame
HOA Fees $450
Year Built 1999
Annual Tax Amount $5,228
Lot Size 0.360 Acres
Acres 0.36
Property Sub-Type Single Family Residence
Property Description
Welcome to this exceptionally maintained, move-in ready home that offers breathtaking panoramic views and an abundance of upscale upgrades throughout. Pristine Property shows like new reflecting pride of ownership at every turn. This impressive 4-bedroom, 3.5-bath residence is nestled in a pristine, sought-after neighborhood known for its manicured surroundings and peaceful setting. The floorplan is both functional and elegant, offering generous living spaces ideal for a work-from-home atmosphere, entertaining or relaxing in comfort. Enjoy custom features throughout the home, including high-end finishes, upgraded molding, fashionable flooring, and a kitchen with premium appliances including $16K refrigerator, 6-burner gas stove, & dual-drawer dishwasher. Natural light floods the interior, drawing your eye to the expansive outdoor scenery—a true showstopper with picturesque views from multiple vantage points. From the immaculate curb appeal to the thoughtfully designed interior and tranquil outdoor spaces, this home presents a rare opportunity for those seeking luxury, comfort, and timeless design. Don't miss your chance to experience this STELLAR property—schedule your private showing today. Ask for the detailed Amenities & Upgrades List ~ Welcome Home!
Location
State OK
County Cleveland
Rooms
Other Rooms Inside Utility, Study
Dining Room 2
Interior
Interior Features Ceiling Fans(s), Laundry Room, Stained Wood, Whirlpool, Window Treatments
Heating Zoned Gas
Cooling Zoned Electric
Flooring Brick, Carpet, Tile, Wood
Fireplaces Number 1
Fireplaces Type Gas Log
Fireplace Y
Appliance Dishwasher, Disposal, Microwave, Refrigerator, Water Heater
Exterior
Exterior Feature Patio-Covered, Covered Porch, Patio - Open, Rain Gutters, Water Feature
Parking Features Concrete
Garage Spaces 3.0
Garage Description Concrete
Utilities Available Cable Available, Electricity Available, Public
Roof Type Heavy Comp
Private Pool false
Building
Lot Description Interior Lot, Waterfront
Foundation Slab
Architectural Style Dallas, Traditional
Level or Stories One
Structure Type Brick & Frame
Construction Status Brick & Frame
Schools
Elementary Schools Earlywine Es
Middle Schools Brink Jhs
High Schools Westmoore Hs
School District Moore
Others
HOA Fee Include Greenbelt,Common Area Maintenance
Read Less
Want to know what your home might be worth? Contact us for a FREE valuation!
Our team is ready to help you sell your home for the highest possible price ASAP






