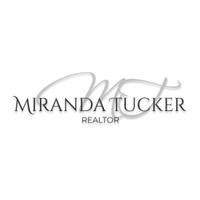Bought with Diedra Barber
$274,000
$274,000
For more information regarding the value of a property, please contact us for a free consultation.
2305 NW 113th ST Oklahoma City, OK 73120
4 Beds
3 Baths
2,179 SqFt
Key Details
Sold Price $274,000
Property Type Single Family Home
Sub Type Single Family Residence
Listing Status Sold
Purchase Type For Sale
Square Footage 2,179 sqft
Price per Sqft $125
MLS Listing ID OKC1146920
Sold Date 04/03/25
Style Traditional
Bedrooms 4
Full Baths 3
Construction Status Frame,Stone
Year Built 1973
Annual Tax Amount $2,148
Lot Size 8,716 Sqft
Acres 0.2001
Property Sub-Type Single Family Residence
Property Description
Welcome to this spacious and beautifully designed 4-bedroom, 3-bathroom home offering 2,179 sq. ft. of comfortable living space. Enjoy all-new tile and carpet, plus abundant natural light streaming through brand-new windows, creating a warm and inviting atmosphere throughout.
The thoughtful floor plan ensures privacy, with the primary suite tucked at the rear of the home, separated from two guest bedrooms. A fourth bedroom with its own dedicated bathroom is located on the west side, making it ideal for guests or a home office.
Cozy up by the gas fireplace in the living room—perfect for chilly fall and winter evenings. Recent updates include a new sewer line and HVAC system in 2023, plus a hot water tank replacement in 2021, offering you peace of mind.
Step outside to a spacious backyard surrounded by mature trees, perfect for entertaining or relaxing. Rain barrels will stay with the home! Located in a unique neighborhood known for its varied architecture and lush greenery, this home blends style, comfort, and functionality.
Don't miss out—schedule your tour today!
Location
State OK
County Oklahoma
Rooms
Other Rooms Inside Utility, Office
Dining Room 2
Interior
Interior Features Ceiling Fans(s), Laundry Room, Paint Woodwork, Window Treatments
Heating Central Gas
Cooling Central Electric
Flooring Carpet, Laminate, Tile
Fireplaces Number 1
Fireplaces Type Gas Log
Fireplace Y
Appliance Dishwasher
Exterior
Exterior Feature Patio-Covered, Covered Porch, Rain Gutters
Garage Spaces 2.0
Fence Wood
Utilities Available Public
Roof Type Composition
Private Pool false
Building
Lot Description Cul-De-Sac, Interior Lot
Foundation Slab
Architectural Style Traditional
Level or Stories One
Structure Type Frame,Stone
Construction Status Frame,Stone
Schools
Elementary Schools Quail Creek Es
Middle Schools John Marshall Ms
High Schools John Marshall Hs
School District Oklahoma City
Others
Acceptable Financing As is Condition
Listing Terms As is Condition
Read Less
Want to know what your home might be worth? Contact us for a FREE valuation!
Our team is ready to help you sell your home for the highest possible price ASAP






