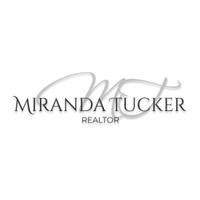Bought with Maddy Brignac
$220,000
$220,000
For more information regarding the value of a property, please contact us for a free consultation.
3121 SW 95th ST Oklahoma City, OK 73159
4 Beds
3 Baths
1,707 SqFt
Key Details
Sold Price $220,000
Property Type Single Family Home
Sub Type Single Family Residence
Listing Status Sold
Purchase Type For Sale
Square Footage 1,707 sqft
Price per Sqft $128
MLS Listing ID OKC1128098
Sold Date 11/12/24
Style Traditional
Bedrooms 4
Full Baths 3
Construction Status Brick
Year Built 1984
Annual Tax Amount $1,575
Lot Size 6,098 Sqft
Acres 0.14
Property Sub-Type Single Family Residence
Property Description
Spacious living right here in Oklahoma City! This home has close proximity to I-44, 2-40, and local shops. NEW ROOF! Brand new carpets in all bedrooms, and updated painting throughout.
The neutral color palette and tiled flooring make this space versatile and easy to personalize with your own style and furnishings. Through the front entry, your kitchen is directly to the left. Beautifully crafted wooden cabinets provide plenty of storage for all your kitchen essentials, with a classic look that complements the home's style.A charming breakfast nook by the bay windows offers a cozy spot to enjoy your morning coffee. The island in the kitchen can even be moved around to maximize the space! Just around the corner is the utility room. Bedroom #1 is a private bedroom with its own bathroom. Garage conversion allows separate living quarters!
HUGE walk in closet in this bedroom! Full bathroom with a dual sink. Outside of the bedroom and kitchen, you are taken straight to the living area. Where you'll find a warm brick fireplace with built in shelving, a ceiling beam, and patio door bringing in all the sunshine. Split floor plan that allows the rest of the bedrooms to be on the other side of the home, with two bathrooms. One bedroom does have its own bathroom. Making SW 95th have TWO PRIMARY BEDROOMS!
Location
State OK
County Cleveland
Rooms
Other Rooms Optional Bedroom, Optional Living Area
Dining Room 1
Interior
Interior Features Ceiling Fans(s), Paint Woodwork
Heating Central Gas
Cooling Central Electric
Flooring Carpet, Tile
Fireplaces Number 1
Fireplaces Type Gas Log
Fireplace Y
Appliance Dishwasher, Disposal, Microwave, Refrigerator, Water Heater
Exterior
Exterior Feature Patio - Open, Outbuildings
Parking Features Concrete
Garage Description Concrete
Fence Wood
Utilities Available Public
Roof Type Composition
Private Pool false
Building
Lot Description Interior Lot
Foundation Slab
Architectural Style Traditional
Level or Stories One
Structure Type Brick
Construction Status Brick
Schools
Elementary Schools Earlywine Es
Middle Schools West Jhs
High Schools Westmoore Hs
School District Moore
Others
Acceptable Financing Cash, Conventional, Sell FHA or VA
Listing Terms Cash, Conventional, Sell FHA or VA
Read Less
Want to know what your home might be worth? Contact us for a FREE valuation!
Our team is ready to help you sell your home for the highest possible price ASAP






