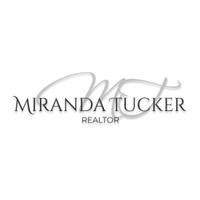Bought with Tara Levinson
$344,785
$359,900
4.2%For more information regarding the value of a property, please contact us for a free consultation.
8201 NW 151st TER Oklahoma City, OK 73142
3 Beds
2 Baths
2,034 SqFt
Key Details
Sold Price $344,785
Property Type Single Family Home
Sub Type Single Family Residence
Listing Status Sold
Purchase Type For Sale
Square Footage 2,034 sqft
Price per Sqft $169
MLS Listing ID OKC1044781
Sold Date 03/31/23
Style Traditional
Bedrooms 3
Full Baths 2
Construction Status Brick & Frame
HOA Fees $600
Year Built 2019
Annual Tax Amount $300
Lot Size 8,895 Sqft
Acres 0.2042
Property Sub-Type Single Family Residence
Property Description
Award winning builder model home now for sale! Lots of features and upgrades. The Jasmine plan starts with an open Entry hall w/10' ceiling w/crown molding & 6' niche for art/furniture. Front Flex/Game Room w 10' vaulted ceiling. Great Room w 12' vaulted ceiling & wood look ceramic tile. Large Breakfast Nook w glass door to covered patio and additional concrete for enjoying nicer weather. Kitchen w built-in appliances, quartz counters and island, pendant lights over the island. Master Suite includes: wonderful sitting area w 2 windows, additional 3 windows for natural light, built-in bookshelves. Master Bath w dual bowl vanity, walk-in shower, large walk-in master closet with door to Laundry Room. Laundry Room opens to bedroom hall and an additional 2 storage closets. Utility room coming in from the garage includes 48" mud bench and coat closet. Extra 648 cubit feet of storage space area in garage perfect for workbench, shelving, motorcycles/bikes, etc... (81 sq. ft. floor space).
Location
State OK
County Oklahoma
Rooms
Other Rooms Bonus
Interior
Interior Features Ceiling Fans(s), Laundry Room
Heating Central Gas
Cooling Central Electric
Flooring Carpet, Tile
Fireplaces Number 1
Fireplaces Type Gas Log
Fireplace Y
Appliance Dishwasher, Disposal, Microwave
Exterior
Exterior Feature Patio-Covered, Covered Porch, Rain Gutters
Garage Spaces 3.0
Utilities Available Electric, Gas, Public
Roof Type Architecural Shingle
Private Pool false
Building
Lot Description Corner Lot, Interior Lot
Foundation Post Tension
Builder Name Shaw Homes
Architectural Style Traditional
Level or Stories One
Structure Type Brick & Frame
Construction Status Brick & Frame
Schools
Elementary Schools Rose Union Es
Middle Schools Deer Creek Intermediate School
High Schools Deer Creek Hs
School District Deer Creek
Others
HOA Fee Include Common Area Maintenance,Pool
Acceptable Financing Cash, Conventional, Sell FHA or VA
Listing Terms Cash, Conventional, Sell FHA or VA
Read Less
Want to know what your home might be worth? Contact us for a FREE valuation!
Our team is ready to help you sell your home for the highest possible price ASAP


