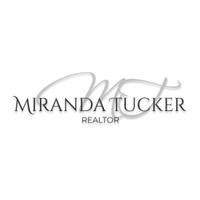Bought with Valerie E Traynor
$805,000
$788,500
2.1%For more information regarding the value of a property, please contact us for a free consultation.
7600 NW 136th TER Oklahoma City, OK 73142
4 Beds
4 Baths
4,268 SqFt
Key Details
Sold Price $805,000
Property Type Single Family Home
Sub Type Single Family Residence
Listing Status Sold
Purchase Type For Sale
Square Footage 4,268 sqft
Price per Sqft $188
MLS Listing ID OKC1037413
Sold Date 02/07/23
Style Contemporary,Traditional
Bedrooms 4
Full Baths 4
Construction Status Brick,Brick & Frame
HOA Fees $1,000
Year Built 2017
Annual Tax Amount $8,431
Lot Size 0.381 Acres
Acres 0.3811
Property Sub-Type Single Family Residence
Property Description
Canyon Lakes luxury home! Gated community surrounded by Lake access and wooded trails, a neighborhood pool, and stocked fishing ponds. Your 4 bed, 4 bath home boasts over 260K in custom upgrades to include foam blown insulation, Premium grade impact resistant roof, real wood flooring, maple cabinetry with soft close drawers throughout, dual-zone tankless hot water heater, Wolfe professional 48-inch oven (3 ovens - Wolfe convection wall oven), Wolfe vent/wine fridge, 10 x 8 ft wrap around island, with second center island and sink, 12 ft ceilings, Solid wood 5 panel, and 8-panel doors, auto lights, NUVO 3 zone sound system with IPad smart control, 9x7 spa-inspired shower with 8 heads, heated towel rack, 23x21 outdoor living space/kitchen (see attachments) This home has it all! Modern flair, prime location, energy-efficient features, and upscale amenities. Canyon Lakes community is minutes from Kilpatrick Turnpike, Paycom. Lake Hefner Pkwy, Mercy Hospital, and more. Deer Creek Schools
Location
State OK
County Oklahoma
Rooms
Other Rooms Garage Utility, Inside Utility, Optional Living Area, Workshop
Dining Room 1
Interior
Interior Features Combo Woodwork, Paint Woodwork, Stained Wood
Heating Zoned Gas
Cooling Zoned Electric
Flooring Carpet, Tile, Wood
Fireplaces Number 1
Fireplaces Type Gas Log
Fireplace Y
Appliance Dishwasher, Disposal, Microwave, Refrigerator
Exterior
Exterior Feature Patio-Covered, Patio - Open, Storage, Workshop
Parking Features Circle Drive, Concrete
Garage Spaces 4.0
Garage Description Circle Drive, Concrete
Fence Wood
Utilities Available Cable Available, Electric, Gas, Public
Roof Type Heavy Comp
Private Pool false
Building
Lot Description Corner Lot
Foundation Slab
Builder Name Jeff Justice
Architectural Style Contemporary, Traditional
Level or Stories One
Structure Type Brick,Brick & Frame
Construction Status Brick,Brick & Frame
Schools
Elementary Schools Spring Creek Es
Middle Schools Deer Creek Intermediate School
High Schools Deer Creek Hs
School District Deer Creek
Others
HOA Fee Include Gated Entry,Greenbelt,Pool,Recreation Facility
Acceptable Financing Cash, Conventional, Sell FHA or VA
Listing Terms Cash, Conventional, Sell FHA or VA
Read Less
Want to know what your home might be worth? Contact us for a FREE valuation!
Our team is ready to help you sell your home for the highest possible price ASAP


