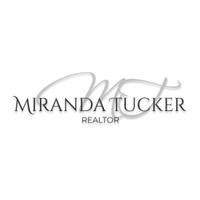Bought with Linda M Hall
$385,000
$375,000
2.7%For more information regarding the value of a property, please contact us for a free consultation.
14917 Trumball CIR Oklahoma City, OK 73142
4 Beds
3 Baths
2,808 SqFt
Key Details
Sold Price $385,000
Property Type Single Family Home
Sub Type Single Family Residence
Listing Status Sold
Purchase Type For Sale
Square Footage 2,808 sqft
Price per Sqft $137
MLS Listing ID OKC957617
Sold Date 06/14/21
Style Traditional
Bedrooms 4
Full Baths 3
Construction Status Brick,Stone
HOA Fees $600
Year Built 2011
Annual Tax Amount $4,911
Lot Size 0.273 Acres
Acres 0.2732
Property Sub-Type Single Family Residence
Property Description
Immaculate, corner lot home features 4 beds, 3 baths, 3 car garage, a study w/ built ins and theater room wired for surround sound & projection screen. The kitchen is open to a living area with 20-ft ceilings and stone fireplace. A gas cooktop, 2 sinks and 2 disposals, make this kitchen ideal for any chef. The kitchen has a walk-in pantry, stainless steel oven, microwave and dishwasher replaced in 2021. The home features a raised flower bed lined with maturing trees, tankless hot water heater and sprinkler system. Relax in the Master Bath featuring quartzite countertops, jetted tub and large walk-in shower. The closets in the home are what dreams are made of. The laundry room has a mud bench and w/easy access from the garage, so no need to track dirt & mud through the home. The neighborhood features a park & ponds for the fishing/nature enthusiast. Easy access to the Kilpatrick and Lake Hefner Pkwy, this home is conveniently located near wonderful restaurants and abundant shopping.
Location
State OK
County Oklahoma
Rooms
Dining Room 1
Interior
Interior Features Laundry Room, Stained Wood, Whirlpool
Heating Central Gas
Cooling Central Electric
Flooring Carpet, Tile, Wood
Fireplaces Number 1
Fireplaces Type Gas Log
Fireplace Y
Appliance Dishwasher, Disposal, Microwave
Exterior
Exterior Feature Patio-Covered
Parking Features Concrete
Garage Spaces 3.0
Garage Description Concrete
Fence Wood
Roof Type Composition
Private Pool false
Building
Lot Description Corner Lot
Foundation Slab
Builder Name Manchester Homes
Architectural Style Traditional
Level or Stories One
Structure Type Brick,Stone
Construction Status Brick,Stone
Schools
Elementary Schools Rose Union Es
Middle Schools Deer Creek Ms
High Schools Deer Creek Hs
School District Deer Creek
Others
HOA Fee Include Common Area Maintenance
Read Less
Want to know what your home might be worth? Contact us for a FREE valuation!
Our team is ready to help you sell your home for the highest possible price ASAP


