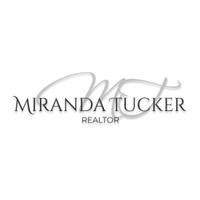Bought with Justin Brannon
$301,000
$275,000
9.5%For more information regarding the value of a property, please contact us for a free consultation.
7401 NW 129th ST Oklahoma City, OK 73142
4 Beds
3 Baths
2,434 SqFt
Key Details
Sold Price $301,000
Property Type Single Family Home
Sub Type Single Family Residence
Listing Status Sold
Purchase Type For Sale
Square Footage 2,434 sqft
Price per Sqft $123
MLS Listing ID OKC955825
Sold Date 06/04/21
Style Traditional
Bedrooms 4
Full Baths 3
Construction Status Brick & Frame
Year Built 1990
Annual Tax Amount $2,902
Lot Size 10,581 Sqft
Acres 0.2429
Property Sub-Type Single Family Residence
Property Description
A 4 Bedroom Mother in Law Floor Plan with a Study and Sunroom on a Corner Lot in Deer Creek Schools. 14 Solar Tubes throughout for Natural Light. Spacious Living Room w/ Brick Fireplace. Gourmet Kitchen w/ Quartz Countertops, Pantry, Wine Fridge, SubZero Freezer Drawers, Instant Hot Water Faucet, Toe Kick Floor Heater, and Thermador Dual Energy Gas Stove and Electric Oven. Primary Master has Infinity Shower w/ Shower Wand, Auto Humidity Sensor and Heated Bench, Granite Counters, Heated Floors, Heated Towel Rack, Bladeless Fan, and Custom Closet and Storage Space. Hall Bath has Marble Counters and Marble Shower with Dual Shower Heads and Auto Humidity Sensor. Expanded Laundry Room has Counter Space, Sink, Storage, Closet and Built In Ironing Board. Fully insulated Sunroom with Wood Tile Floors. 3 Car Garage has Work Space, and Generac Generator. Fully Landscaped Yard with Sprinkler System. Work Shed has Electricity and Wifi Expander. Offers due by 7pm on Sunday.
Location
State OK
County Oklahoma
Rooms
Other Rooms Florida, Study
Dining Room 1
Interior
Interior Features Ceiling Fans(s), Laundry Room, Stained Wood
Heating Central Gas
Cooling Central Electric
Flooring Combo, Carpet, Tile
Fireplaces Number 1
Fireplaces Type Metal Insert
Fireplace Y
Appliance Dishwasher, Disposal, Instant Hot Water, Microwave
Exterior
Exterior Feature Covered Porch, Outbuildings
Parking Features Concrete
Garage Spaces 3.0
Garage Description Concrete
Fence Wood
Utilities Available Cable Available, Electric, Gas, Public
Roof Type Composition
Private Pool false
Building
Lot Description Corner Lot
Foundation Slab
Architectural Style Traditional
Level or Stories One
Structure Type Brick & Frame
Construction Status Brick & Frame
Schools
Elementary Schools Spring Creek Es
Middle Schools Deer Creek Ms
High Schools Deer Creek Hs
School District Deer Creek
Others
Acceptable Financing Cash, Conventional, Sell FHA or VA
Listing Terms Cash, Conventional, Sell FHA or VA
Read Less
Want to know what your home might be worth? Contact us for a FREE valuation!
Our team is ready to help you sell your home for the highest possible price ASAP


